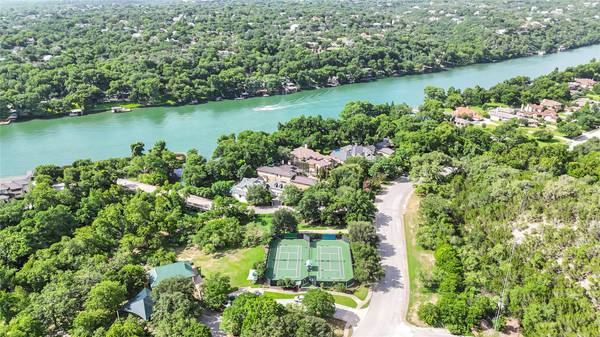
UPDATED:
Key Details
Property Type Single Family Home
Sub Type Single Family Residence
Listing Status Hold
Purchase Type For Sale
Square Footage 3,571 sqft
Price per Sqft $343
Subdivision River Place Sec 02A
MLS Listing ID 6132035
Bedrooms 5
Full Baths 4
HOA Fees $455/ann
HOA Y/N Yes
Year Built 1991
Annual Tax Amount $15,677
Tax Year 2025
Lot Size 0.397 Acres
Acres 0.397
Property Sub-Type Single Family Residence
Source actris
Property Description
Location
State TX
County Travis
Area Rn
Rooms
Main Level Bedrooms 2
Interior
Interior Features Ceiling-High, Quartz Counters, Crown Molding, In-Law Floorplan, Kitchen Island, Multiple Dining Areas, Multiple Living Areas, Natural Woodwork, Open Floorplan, Pantry, Primary Bedroom on Main, Recessed Lighting, Walk-In Closet(s)
Heating Central
Cooling Central Air
Flooring Carpet, Tile, Wood
Fireplaces Number 1
Fireplaces Type Family Room
Fireplace Y
Appliance Built-In Oven(s), Dryer, Gas Cooktop, Microwave, Double Oven, Refrigerator, Wine Refrigerator
Exterior
Exterior Feature Rain Gutters
Garage Spaces 3.0
Fence Fenced, Wood
Pool None
Community Features None
Utilities Available Electricity Available
Waterfront Description None
View None
Roof Type Composition
Accessibility None
Porch Deck
Total Parking Spaces 5
Private Pool No
Building
Lot Description Cul-De-Sac, Landscaped, Near Golf Course, Trees-Large (Over 40 Ft)
Faces West
Foundation Slab
Sewer Public Sewer
Water Public
Level or Stories Two
Structure Type Brick Veneer,HardiPlank Type
New Construction No
Schools
Elementary Schools River Place
Middle Schools Four Points
High Schools Vandegrift
School District Leander Isd
Others
HOA Fee Include See Remarks
Restrictions None
Ownership Fee-Simple
Acceptable Financing Cash, Conventional, FHA, VA Loan
Tax Rate 2.26406
Listing Terms Cash, Conventional, FHA, VA Loan
Special Listing Condition Standard
GET MORE INFORMATION





