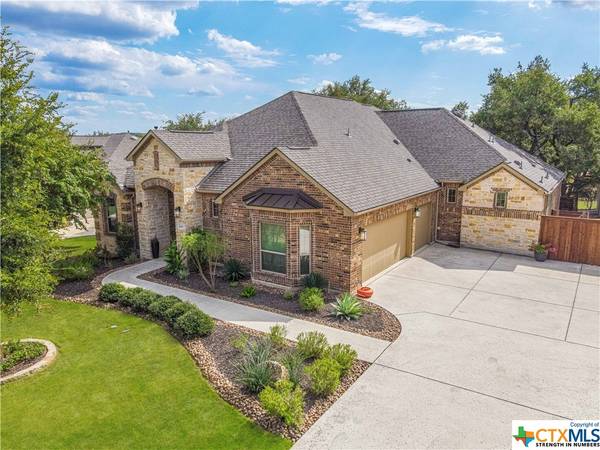For more information regarding the value of a property, please contact us for a free consultation.
Key Details
Property Type Single Family Home
Sub Type Single Family Residence
Listing Status Sold
Purchase Type For Sale
Square Footage 3,296 sqft
Price per Sqft $224
Subdivision Setterfeld Estates 2
MLS Listing ID 522030
Sold Date 12/01/23
Style Hill Country,Traditional
Bedrooms 3
Full Baths 2
Half Baths 1
Construction Status Resale
HOA Fees $45/qua
HOA Y/N Yes
Year Built 2016
Lot Size 0.560 Acres
Acres 0.56
Property Sub-Type Single Family Residence
Property Description
This meticulously maintained 3-bedroom, 2.5-bathroom home is situated in the gated community of Setterfeld Estates. It features a spacious layout of 3296 sqft, high ceilings, an open floor plan, and a rock/stone fireplace. The home is set on over half an acre with a serene, ranch-style backdrop. Updates include new carpeting, fresh paint, lighting fixtures, and a 16.5 SEER HVAC system. The kitchen boasts upgraded countertops and cabinets, a quartz backsplash, and stainless-steel appliances. The Main suite includes a luxuriously appointed bath and a massive walk-in closet fitted with organizers. The property also offers an airy four-season sunroom, a professionally landscaped yard, a pavilion, and an insulated workshop. This splendid house is located near Fair Oaks Golf and Country Club, parks, and trails! Seller concessions may be available with an acceptable offer that can be used towards closing costs, interest rate buy-downs, etc., Washer & dryer w/ existing protection plan Convey
Location
State TX
County Comal
Interior
Interior Features All Bedrooms Down, Ceiling Fan(s), Crown Molding, Dining Area, Separate/Formal Dining Room, Double Vanity, Entrance Foyer, Garden Tub/Roman Tub, High Ceilings, Home Office, Primary Downstairs, MultipleDining Areas, Main Level Primary, Open Floorplan, Recessed Lighting, Separate Shower, Smart Thermostat, Tub Shower, Vanity, Walk-In Closet(s), Bedroom on Main Level
Heating Central, Electric
Cooling Central Air, 1 Unit
Flooring Carpet, Ceramic Tile, Vinyl, Wood
Fireplaces Number 1
Fireplaces Type Living Room
Fireplace Yes
Appliance Dishwasher, Electric Range, Other, Plumbed For Ice Maker, See Remarks, Built-In Oven, Microwave, Water Softener Owned
Laundry Washer Hookup, Main Level, Laundry Room, Laundry Tub, Sink
Exterior
Exterior Feature Covered Patio, Deck, Other, Porch, Patio, Rain Gutters, See Remarks
Parking Features Attached, Door-Multi, Garage, Oversized, Garage Faces Side
Garage Spaces 3.0
Garage Description 3.0
Fence Back Yard, Privacy, Wrought Iron
Pool None
Community Features Curbs, Gated, Sidewalks
Utilities Available Cable Available, Electricity Available, High Speed Internet Available
View Y/N Yes
Water Access Desc Public
View Park/Greenbelt, Meadow, Other, Rural
Roof Type Composition,Shingle
Accessibility Level Lot, Low Pile Carpet, Low Threshold Shower
Porch Covered, Deck, Enclosed, Patio, Porch
Building
Story 1
Entry Level One
Foundation Slab
Sewer Public Sewer
Water Public
Architectural Style Hill Country, Traditional
Level or Stories One
Additional Building Cabana, Gazebo, Workshop
Construction Status Resale
Schools
Elementary Schools Rahe Bulverde Elementary School
Middle Schools Spring Branch Middle
High Schools Smithson Valley High
School District Comal Isd
Others
HOA Name SETTERFELD ESTATES @ FAIR OAKS RANCH
Tax ID 389878
Security Features Gated Community,Security System Owned,Controlled Access
Acceptable Financing Cash, Conventional, FHA, VA Loan
Listing Terms Cash, Conventional, FHA, VA Loan
Financing VA
Read Less Info
Want to know what your home might be worth? Contact us for a FREE valuation!

Our team is ready to help you sell your home for the highest possible price ASAP

Bought with NON-MEMBER AGENT • Non Member Office
GET MORE INFORMATION





